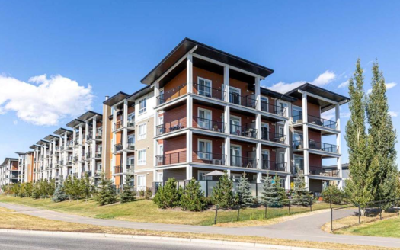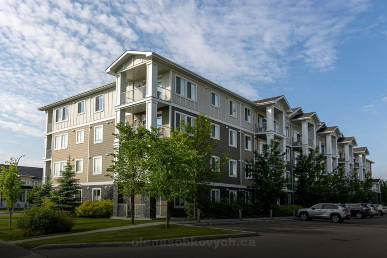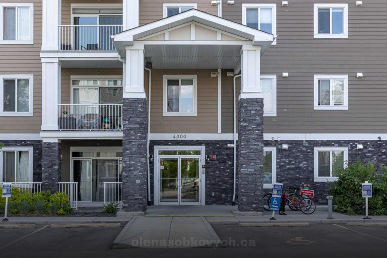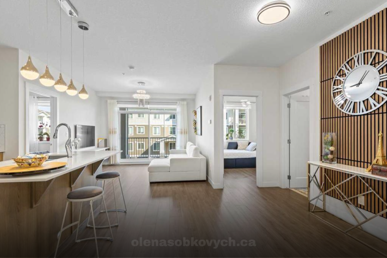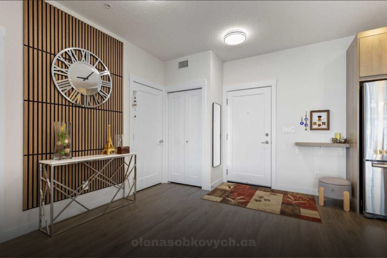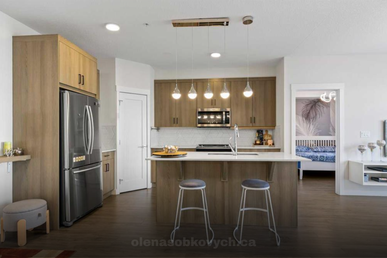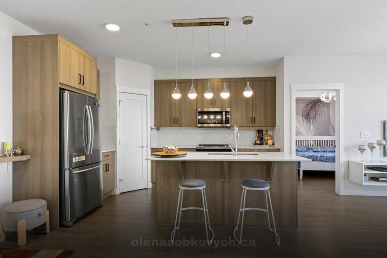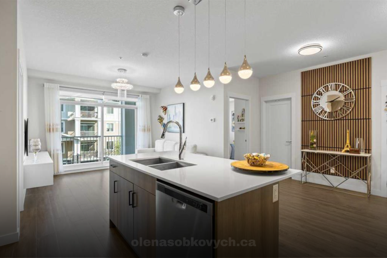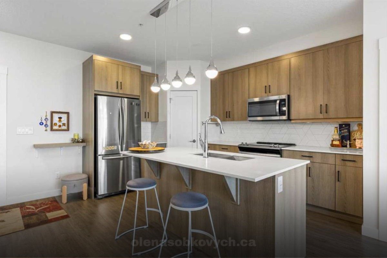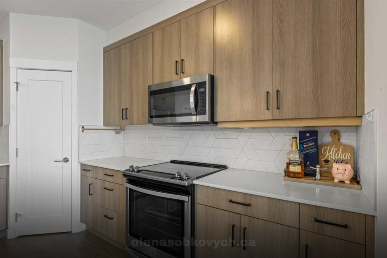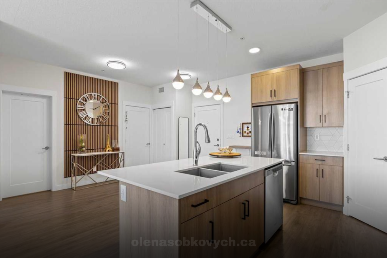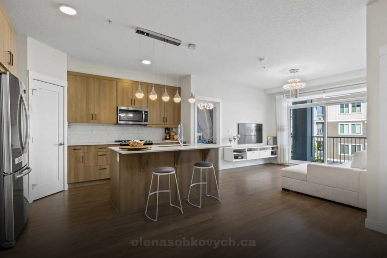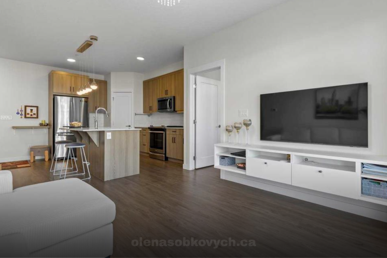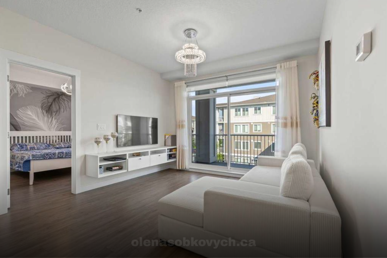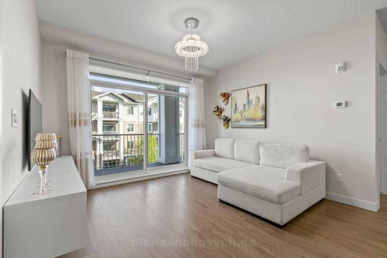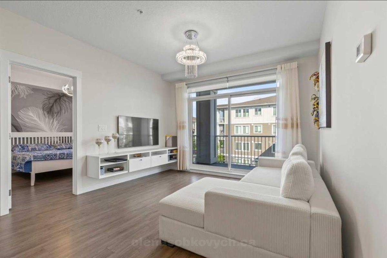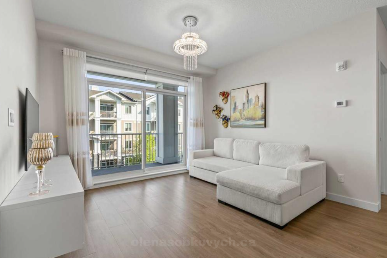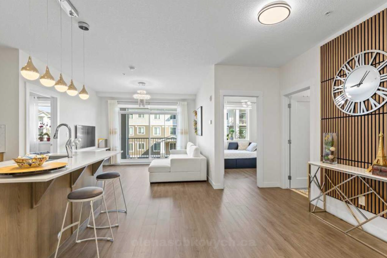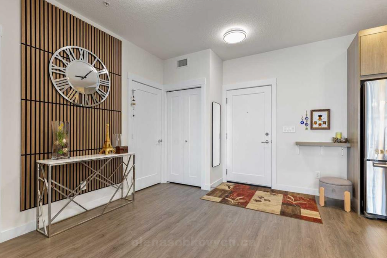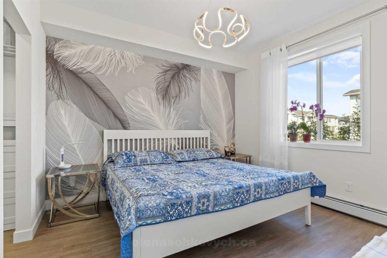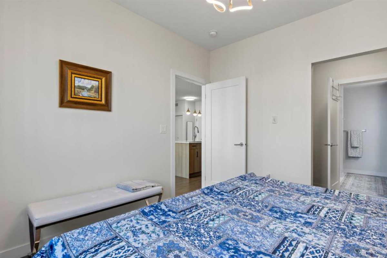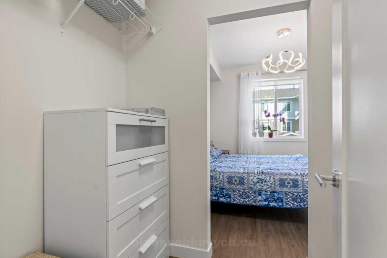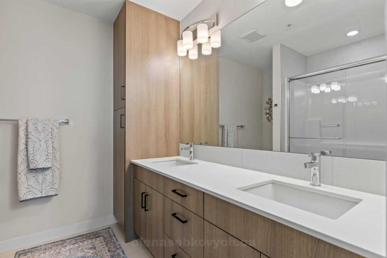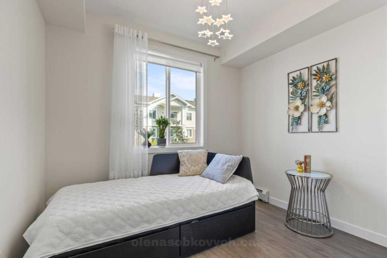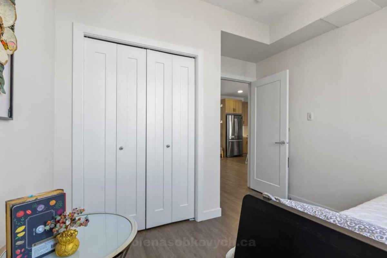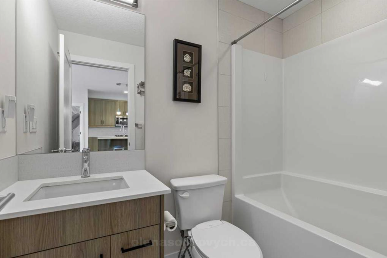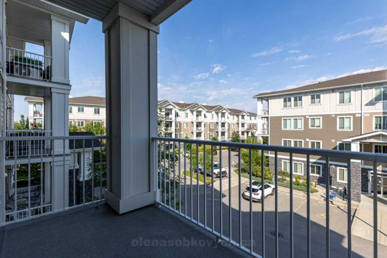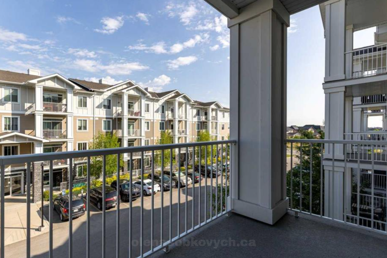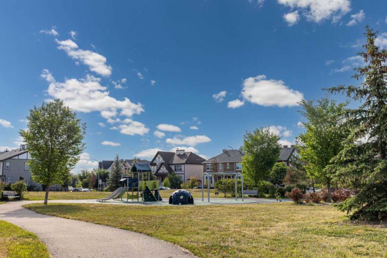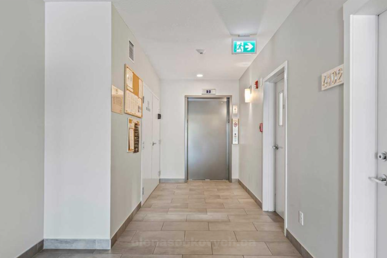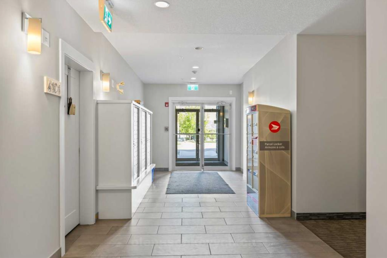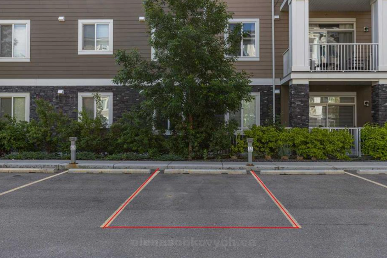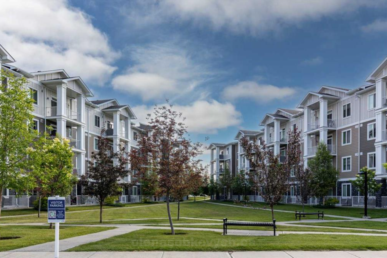Overview
- Updated On:
- 19.02.2026
- 2 Bathrooms
- 840.00 ft2
Property Description
Discover modern living in this elegant 2-bedroom, 2-bathroom condo in Cranston, offering 840 sq. ft. of thoughtfully designed space. Built in 2020, this stylish home combines comfort, function, and unbeatable location in one of Calgary’s most vibrant southeast communities.
The heart of the home is the upgraded kitchen, featuring quartz countertops, stainless steel appliances, pendant lighting, and a large island with seating for four—perfect for hosting or enjoying everyday meals. The open-concept design flows into a bright living room with big windows and direct access to your private balcony, ideal for morning coffee or evening relaxation.
The primary suite boasts a spacious walk-in closet, dual sinks, and an upgraded shower, while the smart split-bedroom layout ensures privacy for guests or a home office. Vinyl flooring throughout the living area adds both style and durability.
Key Features:
- Built in 2020 – feels like new
- Titled parking stall steps from the entrance
- In-suite laundry for everyday convenience
- Pet-friendly (with board approval)
- Close to Cranston Ridge, Bow River, Seton YMCA, South Health Campus & 6 golf courses
Perfect for first-time buyers, downsizers, or investors, this condo blends comfort with convenience in a sought-after community.
📍 Address: 4305, 522 Cranford Drive SE, Calgary, AB T3M 2L7
🛏 2 Bedrooms | 🛁 2 Bathrooms | 📐 840 Sq Ft
MLS® Number: A2285266
Schedule your private showing today—this one won’t last long!

